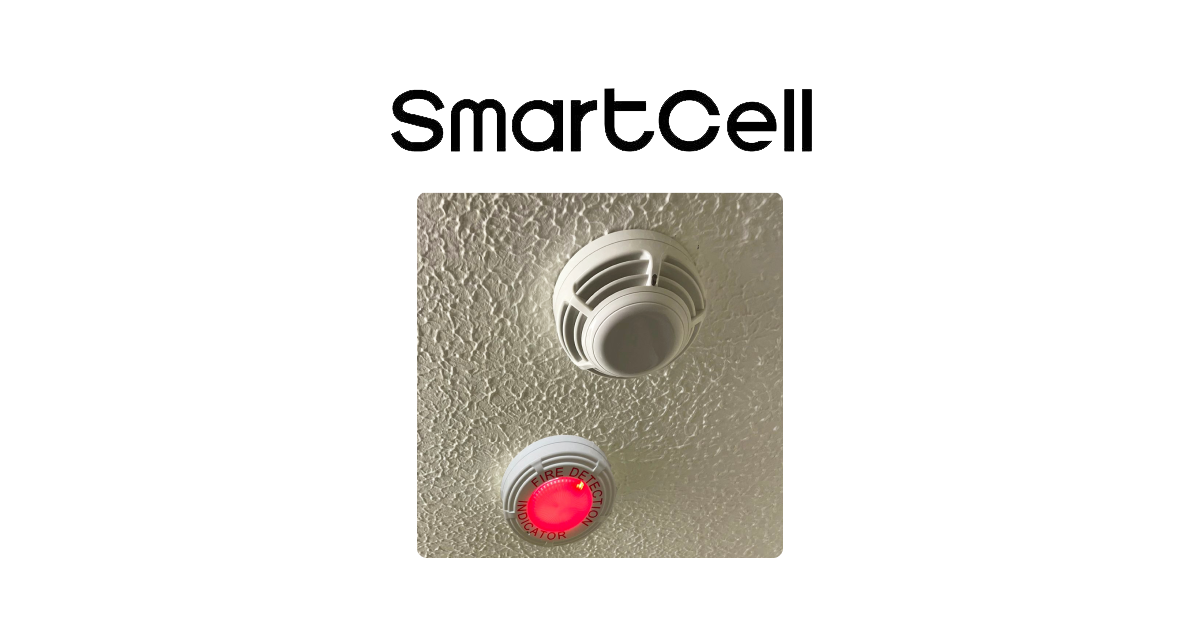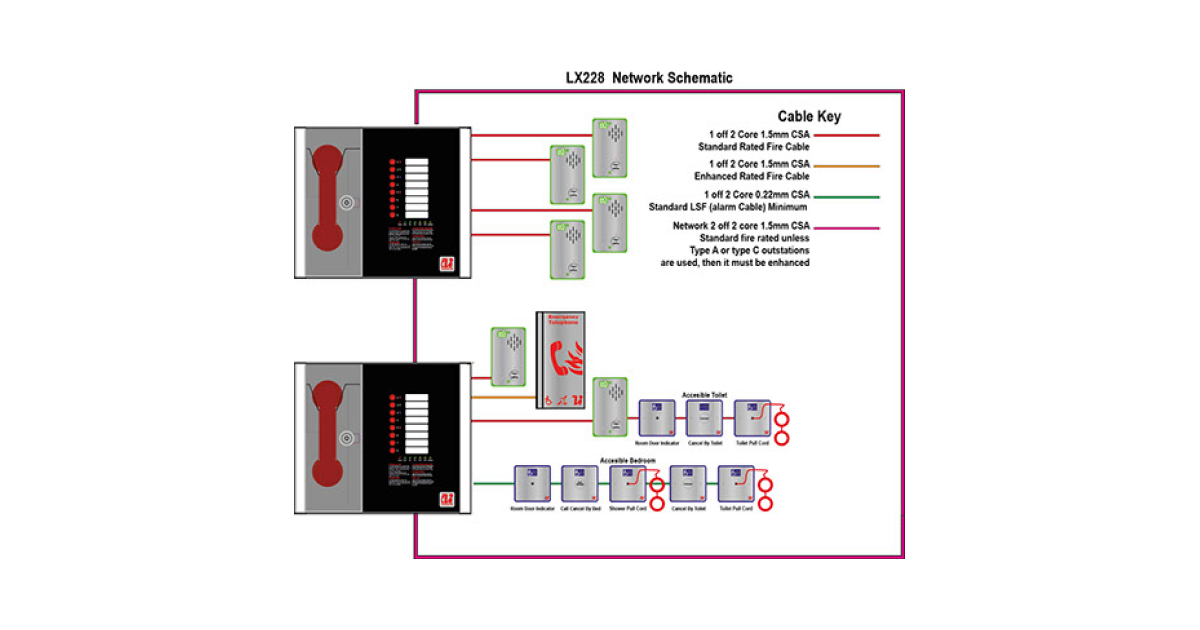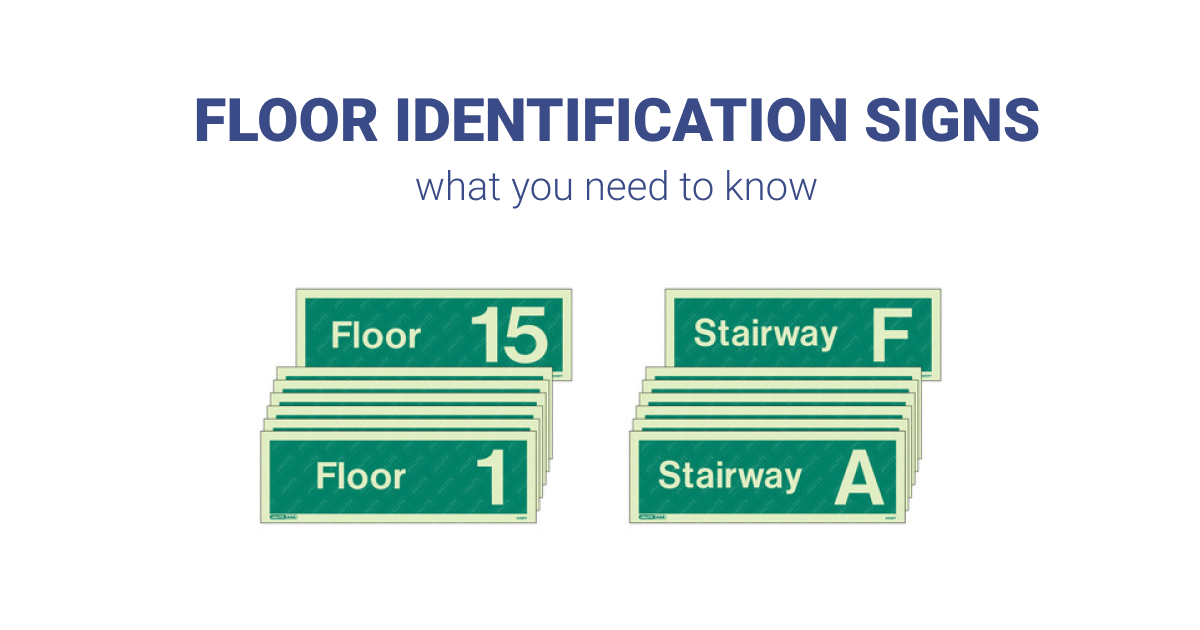
In November 2011 we began publishing our ‘Designing an Emergency Lighting System’ series of helpful articles with tips on how to effectively plan an emergency lighting system for your property.
A year on we are looking at what, if anything, has changed in this industry and if our blog posts still hold true.
‘Designing an Emergency Lighting System’ Series Overview
Starting on 15th November 2011 and culminating with Part 8 on 13th December 2011, our emergency lighting design series covered a range of topics from the legislation governing emergency lighting to where your lighting should be sited and how it should be tested.
You’ll find the entire series under our Emergency Lighting blog category but in case you missed it here’s a brief overview of each section:
Part 1: Legislation
A number of rules and regulations govern your emergency lighting system, failure to comply can put you at risk of large fines, court proceedings and even custodial sentences.
In part one of our emergency lighting design guide we cover the main sources you should take into consideration including the Fire Safety Order 2005, the Building Regulations 2000-2005 Edition and other requirements including health & safety and local authority licences.
Part 2: Locating Your Emergency Lighting
Do you know where you need to install emergency lights throughout your building? There are obvious areas such as corridors and stairwells but you also need to consider special areas like first aid posts and anywhere the floor level changes. We cover the most common areas in this part of the series.
Part 3: Emergency Exit Sign Guidelines
The point of emergency lighting is to help people find there way to safety in a crisis. A big part of this is the location and format of your emergency exit signs which direct people to the nearest building exit. In Part 3 we discuss special emergency exit sign rules such as quality of illumination, viewing distance and consistency of formatting.
Part 4: Essential Emergency Lighting
Some areas must be adequately lit in an emergency, these include areas that could be in use during power failure where an inability to see could result in a serious accident or personal injury. In this part of the emergency lighting design series we set out and explain some of the dangers that could arise in locations such as lifts, kitchens, disabled refuge areas and toilets.
Part 5: Escape Route Emergency Lighting
Light levels along escape routes must conform to minimum standards. We explain the minimums and ratios involved and also discuss photometric design as a valuable aid to helping you get the design of your emergency lighting system right first time.
Part 6: Emergency Lighting In Open Spaces
Large open areas, sometimes known as anti-panic areas, also need emergency lighting. Find out the floor areas involved as well as the recommended light levels advised in BS 5266 in the 6th part of our series.
Part 7: High Risk Task Area Emergency Lighting
Where heavy machinery and complex procedures are involved the level of emergency lighting in the workspace must allow workers to safely cease their tasks and evacuate the area. Learn about the minimum requirements for high risk task areas in the penultimate part of this emergency lighting design series.
Part 8: Emergency Lighting System Testing
In the final part of Designing an Emergency Lighting System we discuss the ongoing testing and maintenance required to ensure you have a safe emergency lighting system that always works optimally and can be relied upon in an emergency.
One Year On…
So, has anything changed in the past year that affects this series of helpful articles?
During the month or so that we published the series, a new 2011 version of BS5266 was published by the BSI. It’s officially entitled Code of Practice for the Emergency Escape Lighting of Premises.
Mainly, it is easier to read and incorporates more information to help users make educated choices. There’s no requirement to upgrade existing systems to conform with the 2011 edition of the standard but if you are planning improvements or an entirely new system it must conform to the very latest version of the British Standard for emergency lighting.
BS 5266-1 is fundamentally still the same and describes many of the standards we’ve mentioned in our blog in the same way but there are a few new regulations you must adhere to such as:
- the minimum recommended level of illumination in escape routes has been upgraded from 0.2 lux to 1 lux.
- emergency lighting should operate for a duration of at least 3 hours in most types of premises.
- multi-closet toilets previously only needed to have emergency lighting if the space was over 8m2 and there were no windows with outside light sources such as street lighting. Emergency lighting is now required in all restrooms where there is no source of ‘borrowed light’.
- installers should now supply drawings as a record of the location and type of each component installed in the system.
We can’t recommend highly enough that if you are ever in any doubt over the design and installation of an emergency lighting system that you consult a professional installer. They will be up to date with all the latest regulations and will be well-placed to advise you an all aspects of the system to be installed.
Although Discount Fire Supplies believes the content to be complete, current and accurate, Discount Fire Supplies makes no warranty as to the comprehensive, currency or correctness of the content. It is your responsibility to verify any data before depending on it. The website may include technical inaccuracies or typographical errors.










