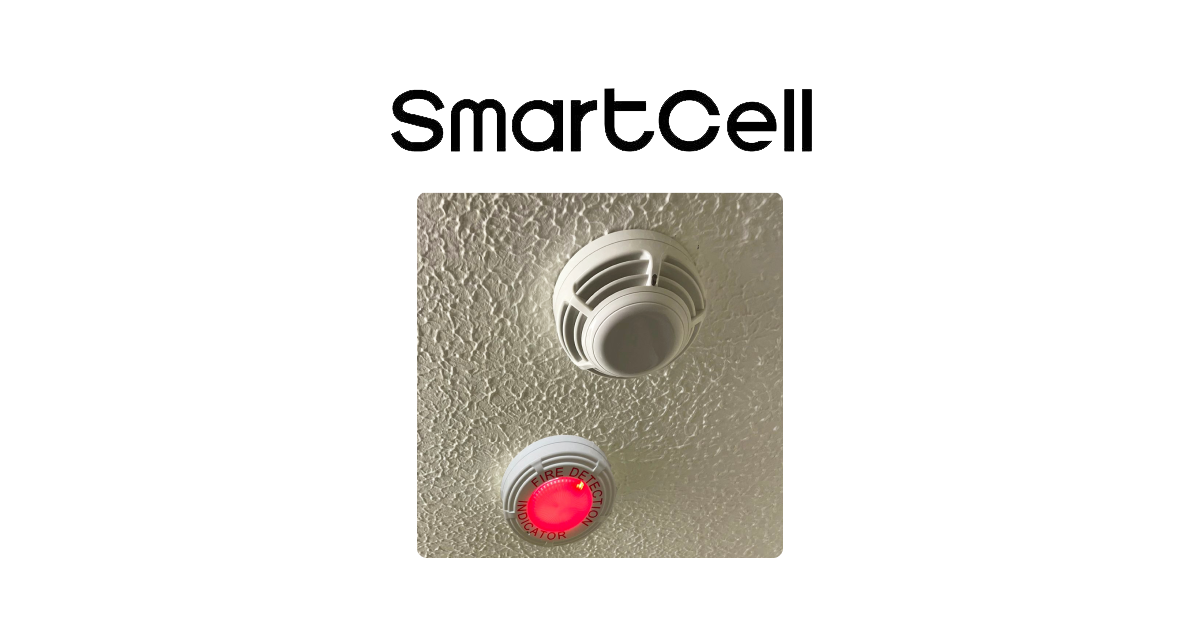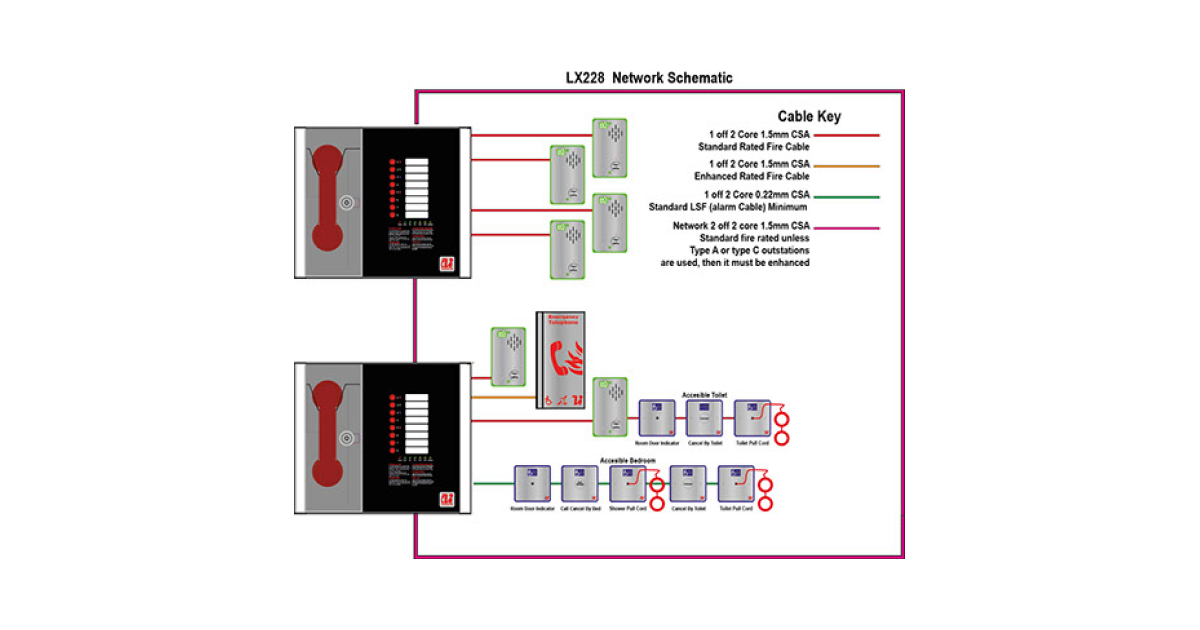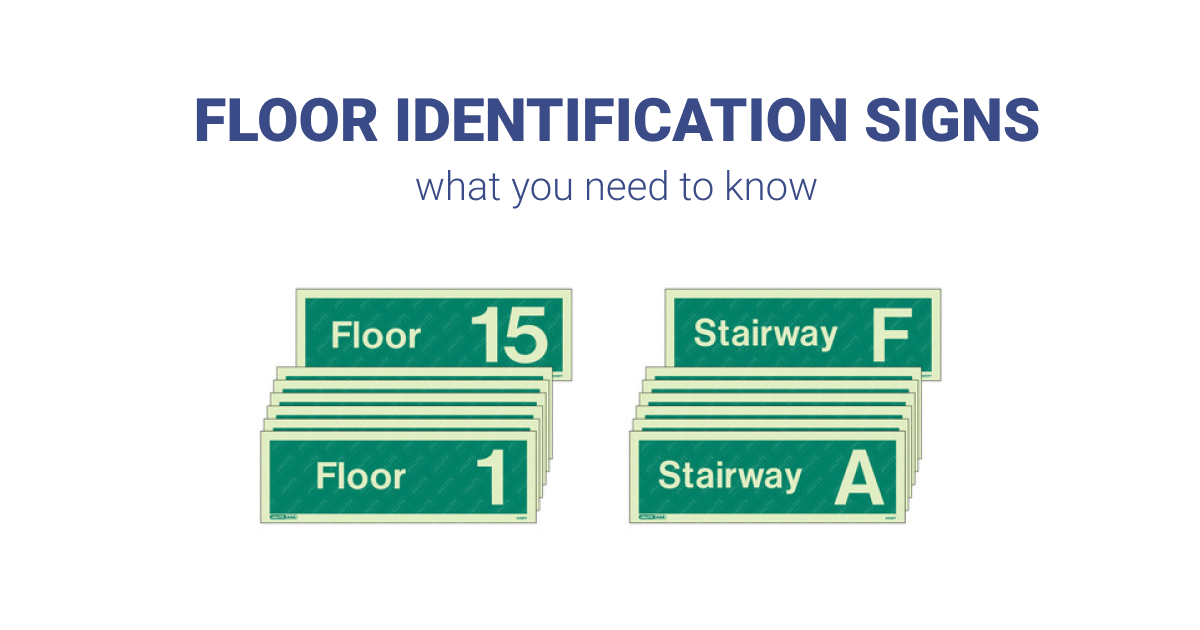Part 1: Legislation

Emergency lighting provides illumination of escape routes in emergency situations, such as the loss of power during a fire.
When planning an emergency lighting system there are many things you must take into consideration including fire legislation, safety standards compliance, ease of use and maintenance.
In an ideal world, an emergency lighting system should be mutually agreed between the system designer, user, fire authority, building control officer and system installer. All parties should be competent and responsible and any advice given on the installation of the emergency lighting system should be from a person who specialises in emergency lighting.
Discount Fire Supplies has put together this guide to shed some light on what can be a daunting task. Firstly, we shall consider the legislation in place in the UK today covering emergency lighting design.
Legal requirements are very important and we cannot stress enough that you should follow them closely and be aware of current standards and practices. If you do not meet the requirements set by UK and European law you could be putting your business at risk of large fines, court proceedings and, of course, you could be endangering lives.
The following resources should be taken into consideration, we have listed points of note from each publication to help you get started.
The Building Regulations 2000-2005 Edition
- All open areas larger than 60m2 must be illuminated in an emergency.
- Emergency lighting is needed for all parts of schools that do not have natural light/are used outside normal school hours.
- Systems must comply with BS 5266-1 (the code of practice for emergency lighting).
The Fire Safety Order 2005
- Premises must be safeguarded against fire using appropriate safety precautions, the responsible person (e.g. the employer) must conduct a fire safety risk assessment.
- If there are more than 5 employees the fire risk assessment must be kept as a formal record for the Fire Authority.
- The law covers all premises that have employees/are visited by members of the public
- When industry standards improve, emergency lighting equipment should be upgraded to meet current standards.
- Emergency lighting is required where any escape routes are internal/the premises are used during darkness (inc. early darkness in winter).
- The emergency lighting assessment should cover high traffic areas, taking into account the location of employees/visitors.
- Areas with fire risks need special attention e.g. despite being less that 60m2 a school lab might contain combustible materials and so requires emergency lighting to prevent accidents.
- Once installed, continued maintenance and testing should be regularly carried out.
- The quality of the equipment in the emergency lighting system should be easily demonstrable e.g. evidence of British Standards compliance.
Other Requirements
The Health & Safety (Safety Sign and Signals) Regulations 1996
Safety signs wherever present should be standardised and have the same meaning no matter who they are being viewed by.
Local Authority Licences
Some local authorities require certain workplaces to have a licence to demonstrate compliance with fire safety legislation. Such premises are typically places that are used for public entertainment like theatres, cinemas, sports venues and pubs.
Some other premises are required to have fire safety inspections by local fire authorities, these include nursing homes, care homes and some schools.
Records of assessments and safety compliance and important to maintain the validity of such licences.
In part 2 of this series we will consider the next step you must take to design an emergency lighting system.
Discount Fire Supplies sell a range of fire alarms, fire alarm accessories and much more. Browse our online shop or contact us for a quote today.










